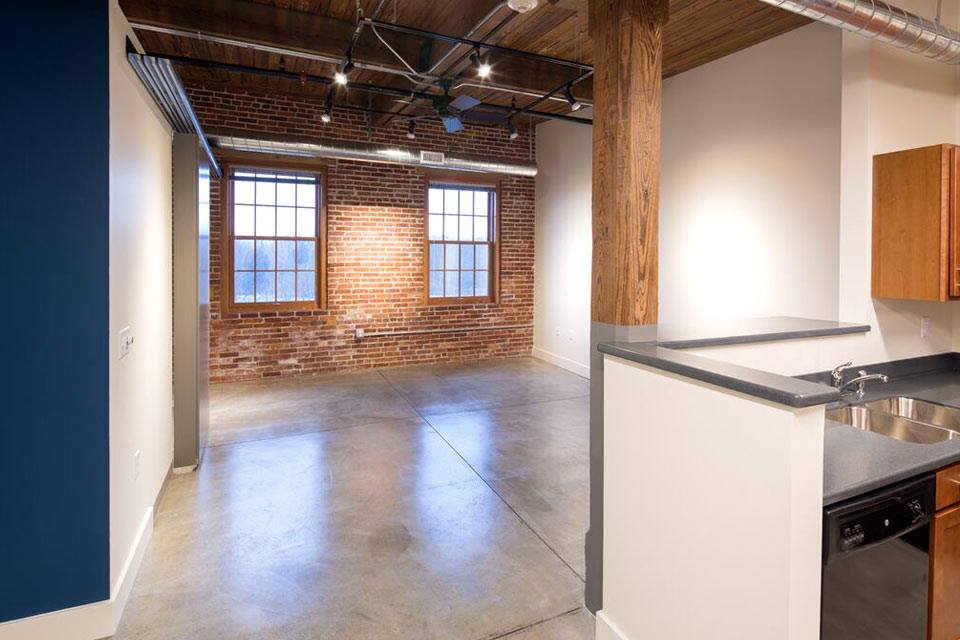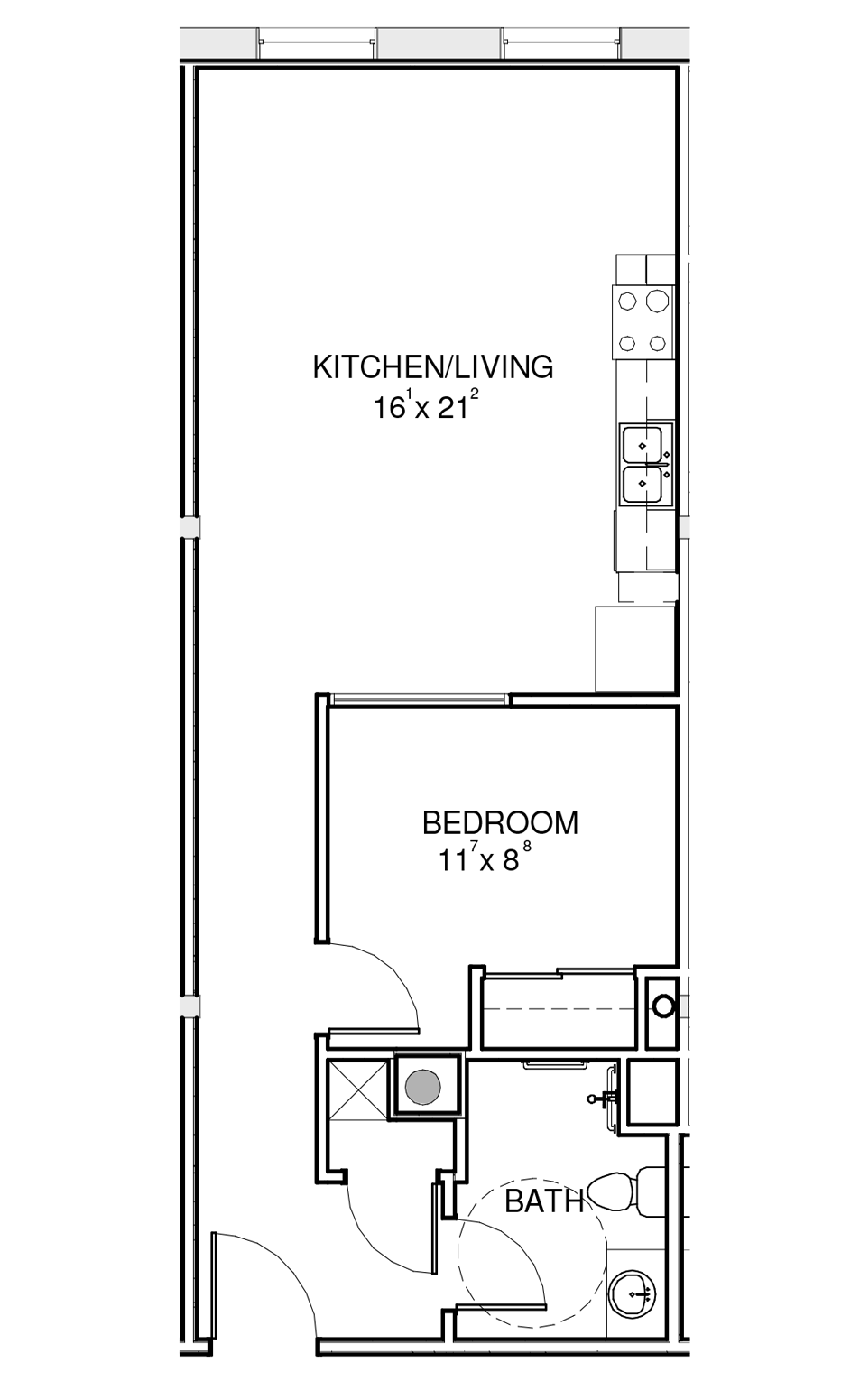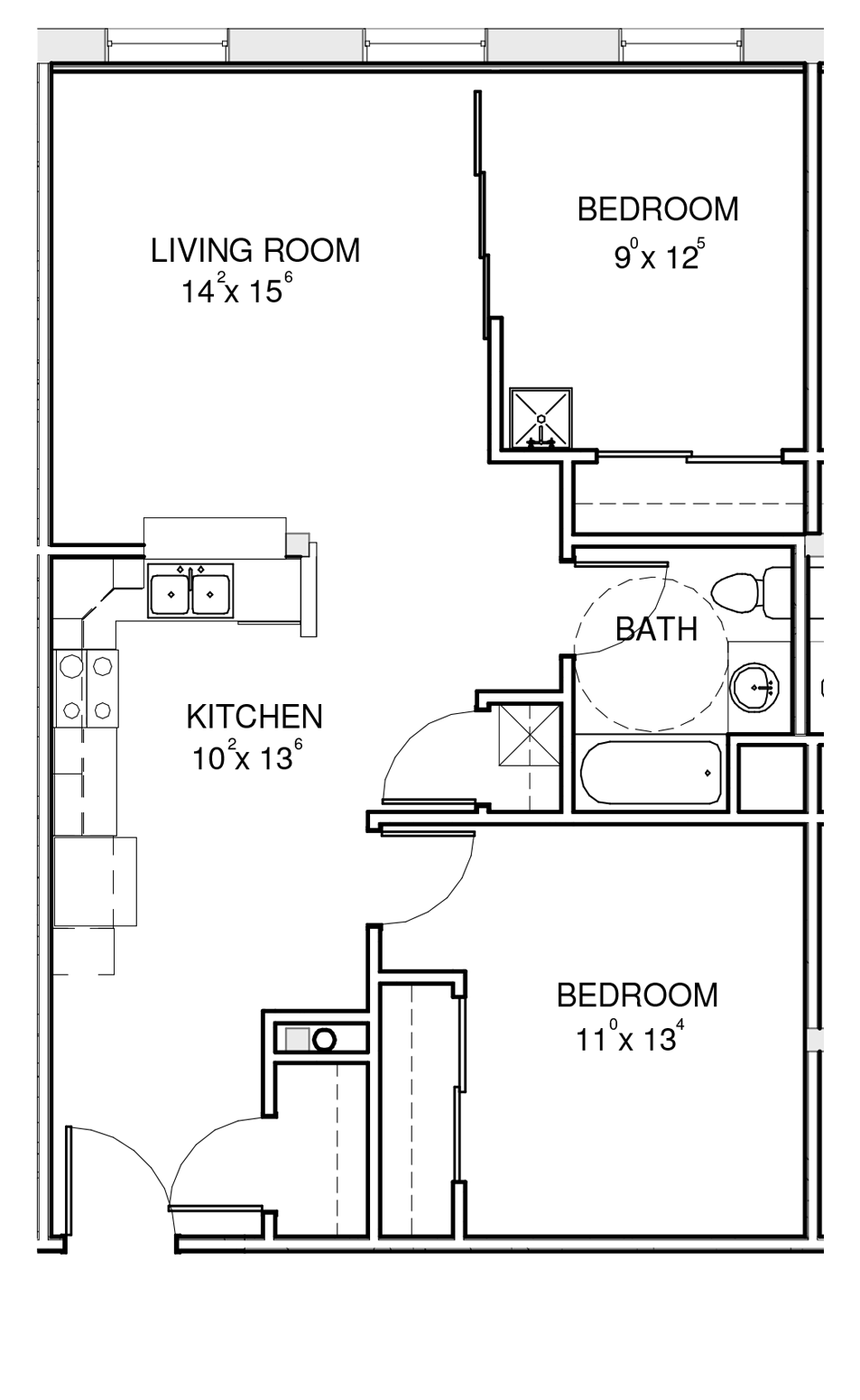The Hawks
Apartments for Artists and EntrepreneursAbout The Hawks
The Hawks is a live/work community designed for artists and entrepreneurs with space to work, live and entertain.
Goshen, Indiana, is a small city with big city amenities. In the middle of its renaissance, Goshen has a population of 30,000, and is home to a mix of entrepreneurs, artists, families, brewers, go-getters and do-gooders.
Outside your door, you will find miles of nature trails, five artist guilds, a farmer’s market, a thriving live music scene, six performing arts centers, locally brewed libations from coffee to beer, a vibrant downtown that supports the arts and business co-working spaces.

Gorgeous Design
Beautiful Views
Reasonable Pricing
Floorplan Examples
One Bedroom Floorplan Example

Two Bedroom Floorplan Example

Details
A live-work community with space to work, live and entertain.
35 loft-style apartments in a historic building designed for artists and entrepreneurs.
Please call for current rental rates.
Connect to The Hawks Facebook page
- Unit size: 700-900 square feet
- Floors: 3-elevator-ADA accessible units
- Bedrooms: 1 and 2 bedrooms
- Bathrooms: 1
- Please call for current rental rates.
Building Amenities at The Hawks
Art Gallery
Resident artists are encouraged to display their work in the shared gallery spaces throughout the building.
Community Room
At the core of The Hawks artist and entrepreneur live/work community is collaboration – “the whole is greater than the sum of its parts.”
Elevator
Fitness Room
A variety of fitness equipment, Television, Cork floor yoga studio
Garden & Picnic Area
Raised Bed Community Gardens, Outdoor Seating/Picnic Area with BBQ Grill along canal, Millrace Trail
Green Rating
National Association of Home Builders Green Rating – “Silver Rating”
Laundry Rooms
Two sets of coin-operated units on the first and third floors.
Parking
Permeable Pavement Parking Lot On Site for Car & Bicycle Parking
Tenant Association
Travel
Short distance from Millrace Bicycle/Pedestrian Trail, Indiana Toll Road, Amtrak Station, South Bend Airport, South Shore Line and Interurban Bus Stop.
Loft Amenities at The Hawks
Every Creative’s Wish List
Utility Sink, Movable Walls, High Ceilings, Exposed Brick Walls and Beams and Lots of Natural Light!
In Your Kitchen
Dishwasher, Frost-free Refrigerator, Electric Range, Garbage Disposal, Microwave, European-Style Kitchen with Breakfast Bar in some units
Utilities
Central Air Conditioning & Heating, Water, Sewer and Trash included in utilities.
WiFi and Cable
Cable and High-Speed Internet access available for purchase.
The Hawks, 215 W. Madison, Goshen
Please fill out the form below or you may call our office at 574-533-4450.
Rental Property Inquiry
FAQs
What Is Lacasa, Inc.?
Who is on the Selection Committee?
How do I Get on The List?
Read through the information in the qualifications section to learn about rental guidelines at The Hawks. Then, you can contact us for an application!
Still have questions? You can call our Goshen leasing office @ 574.537.1896
Do I Have to Be an Artist/Entrepreneur to Live at The Hawks?
Applicants do not have to earn their income from their art or business idea.
How Do You Determine Who is an Artist/Entrepreneur?
- A person who works or is skilled in any of the fine arts, including but not limited to painting, drawing, sculpture, book art and print-making.
- A person who creates imaginative works of aesthetic literature, costume design, photography, music composition and architecture.
- A person who creates functional art, including but not limited to jewelry, rugs, decorative screens and grates, furniture, pottery, toys and quilts.
- A performer, including but not limited to singers, musicians, dancers, actor and performance artists.
- A person who practices a trade or handicraft.
- A person who organizes, manages and assumes the risks of a business or enterprise involving the employment of no more than three persons.
Note: Each unit has to have at least one practicing artist or entrepreneur. Non-artist family members or roommates are welcome.
What is a Live/Work Community?
What Happens if my Income Changes While I am Living at The Hawks?
What is the Pet Policy?
Are there ADA Compliant Spaces?
Yes! We have one (1-bedroom) and three (2-bedroom) units that are ADA compliant.
What if I am a Full-Time College Student?
What K-12 School District is The Hawks in?
- Chandler Elementary School, grades K – 5
- Goshen Middle School, Grades 6 – 8
- Goshen High School, Grades 9 – 12
